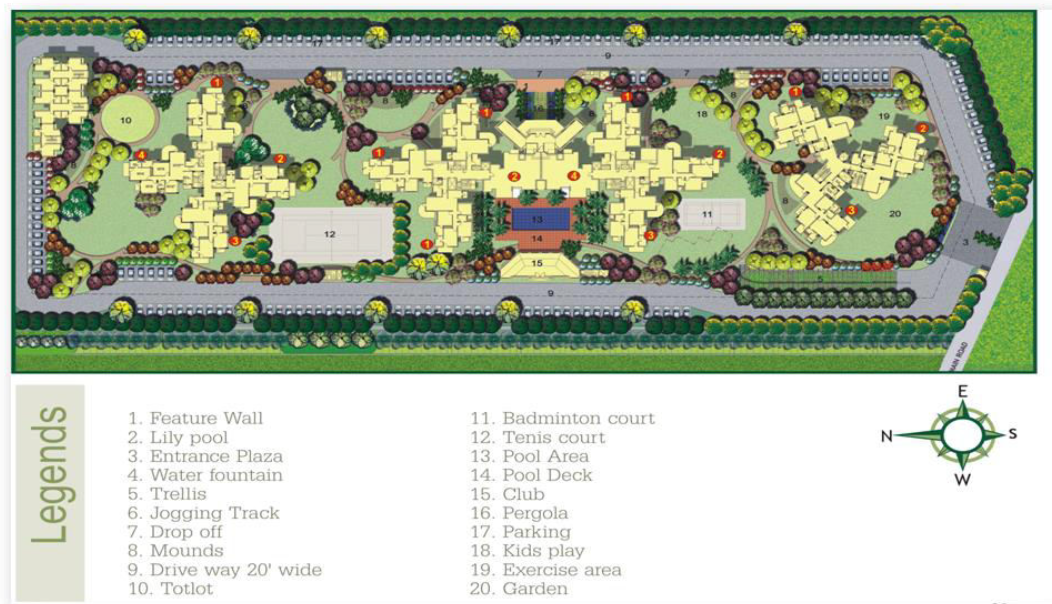199.462* / 2147
Rs. 17452750
Rs. 16355720
199.462* / 2147
10% of BSP
15% of BSP
70% of BSP
5% of BSP + Other Charges
10% of BSP
15% of BSP
10% X 7 of BSP
5% of BSP + Other Charges
Rs. 3767 per Sqmtr.
Rs. 1076 per Sqmtr.
Rs. 1076 per Sqmtr.
Rs. 225000 ( lumpsum)
Rs. 50000 per KVA
Rs. 400000
Rs. 3 Lacs
10% of BSP
5% of BSP
4% of BSP
3% of BSP
Rs. 1076 per Sqmtr.
| Area/location/living/Dining | Specification |
|---|---|
| Walls | One drawing room wall with decorative wall paper rest walls with plastic emulsion paint on POP Punning |
| Floors | Imported/Equivalent Indian Marble Flooring |
| Doors | Hardwood door frame with flush panelled/moulded skin shutter |
| Windows | Powder coated aluminium windows/UPVC windows |
| Ceiling | Designer POP False ceiling in drawing room in limited portion |
| Special Feature | Air-conditioned; Modular switches |
| Master Bedrooms/Guest/StudyRoom | Specification |
| Floors | Laminated Wooden flooring/Vitrified tiles |
| Kitchen | Specification |
| Walls | Designer ceramic Tiles upto 2 feet above counter |
| Wood Work | Designer modular kitchen having Kaff chimney, double bowl SS Sink |
| Gas | Provision of Pipe Gas Supply |
| Toilets | Specification |
| Walls | Designer Ceramic tiles |
| Ventilation | Powder coated aluminium windows/UPVC Windows |
| Chinaware/Fittings | Hindware/Parryware/Cera/Hindustan/equivalent brand for the chinaware and Jaquar/Mark/Gem or equivalent brand for fittings |
| Others | Geysers/Exhaust Fan of Crompton or equivalent |
| Special Feature | Jaquar glass shower enclosure in Master Bedroom Toilet & glass partition in order toilets |
| Balconies | Specification |
| Floors | Anti skid ceramic tiles |
| Others | Railing in M.s. Steel/concrete balusters |
| Other Features | Specification |
| Security | 24*7 CCTV Surveillance System for common areas |
| Power Back-up | 100% Power Backup |
| Structural Design | Structure designed for the highest sesimic considerartion for Zone V, against Zone IV as stipulated by the code for battery safety |
| Light & Fixtures | Designer Lights & Fans in all Bedroom & Living room |


Copyright © Espire Infrastructure Corporation Limited. All Rights Reserved.